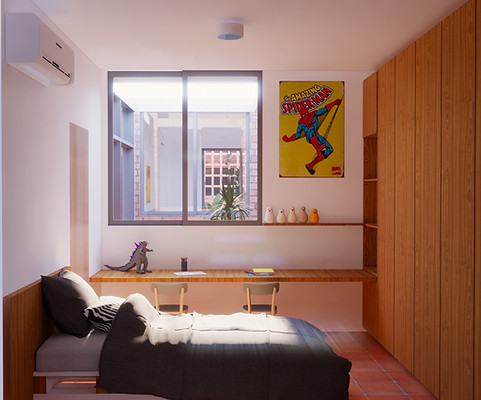top of page
VOID HOUSE
The concept of this project comes from the creation of two inside patios, strategically positioned at the center and the end. These void spaces are used as leisure areas, and also provide natural light and ventilation inside the house. The materials applied in the project are all exposed, concrete block, brick masonry, which highlights the spatiality of the residence.
INFORMATION
Place: São Paulo - SP
Year: 2019
Status: On going
Site Area: 136m²
Project Area: 240m²








bottom of page
