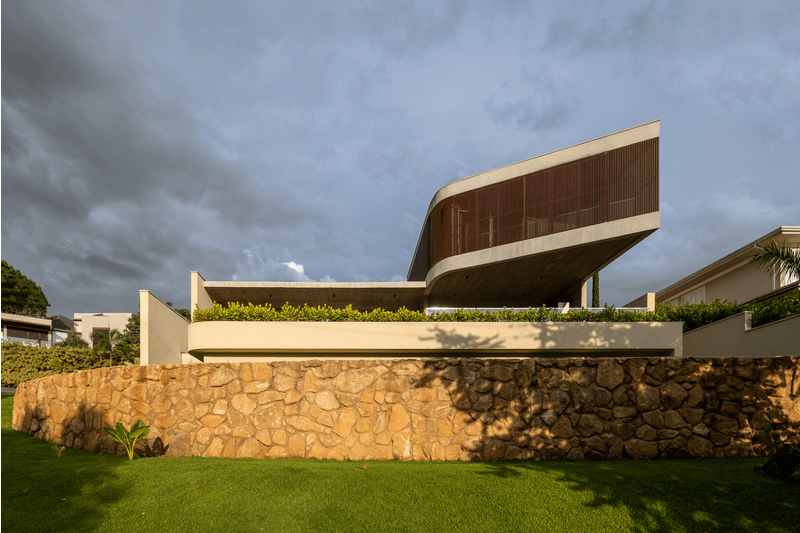top of page
AXIAL HOUSE
This residence stands out by its borders that follow the site axes, and expand towards nature and views. The distinction between the superior and inferior volume happens by its materiality. The ground floor houses the social area of the house, and walls are made of concrete while at the upper floor the facade is made of metallic louvers, giving privacy to bedrooms. The transition between these different materials and each particular characteristics, highlight the volumes and create a dialogue with the landscape.
INFORMATION
Place: Bragança Paulista - SP
Year: 2020
Status: Em andamento
Site Area: 850m²
Project Area: 315m²
















bottom of page
