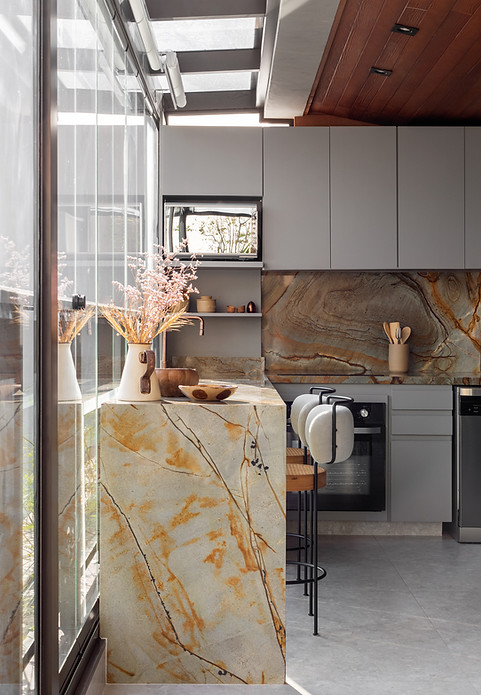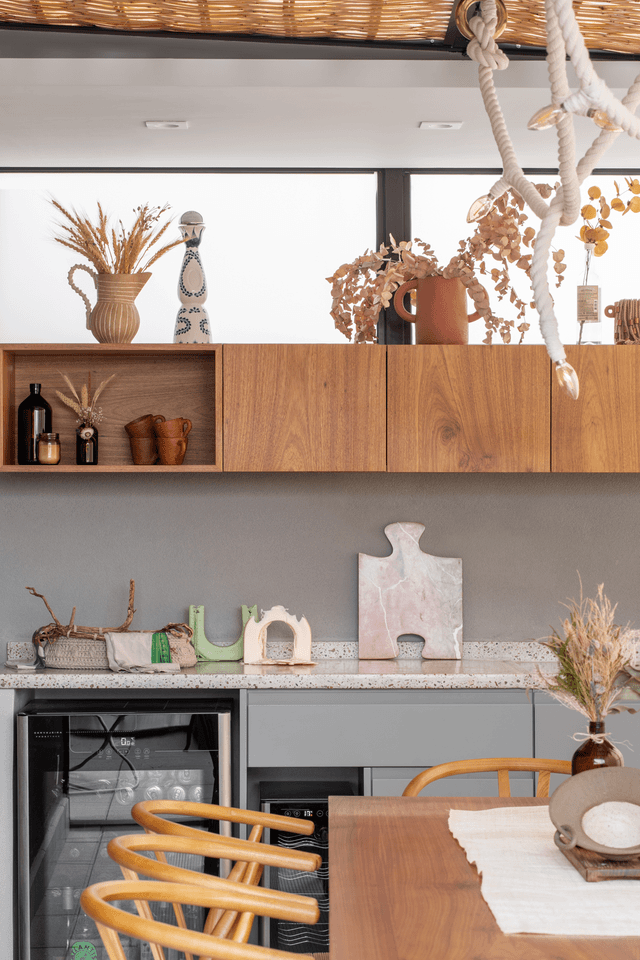top of page
THREE APARTMENT
The Project consists of the refurbishment of a 38m² apartment in São Paulo, Brazil, in which the main goal was to optimize the space and produce the sensation of wideness through material and carpentry. In that way, the apartment was reconfigured within a few actions, but with great visual and spatial impact. Starting with three basic components: floor, furniture, and color.
INFORMATION
Place: Brooklin, São Paulo- SP
Year: 2018
Status: Built
Site Area: 36m²
Photography: Manuel Sá
Suppliers:
Carpentry: Rebi do Brasil
Wood floor: Carvalho Europeu, chevron [Parket]
Metals: Deca
Tiles: Metro, DallePiage

















bottom of page
